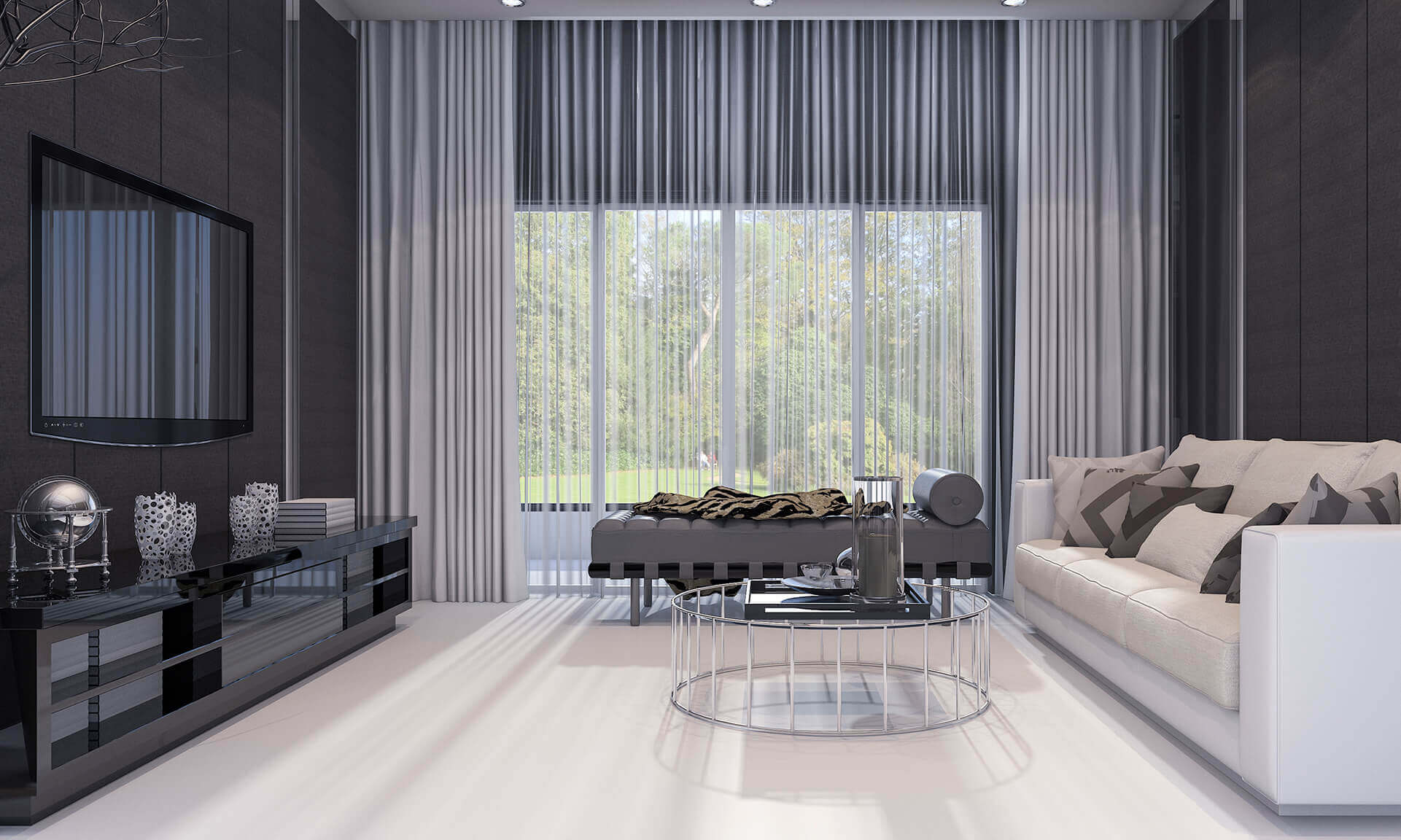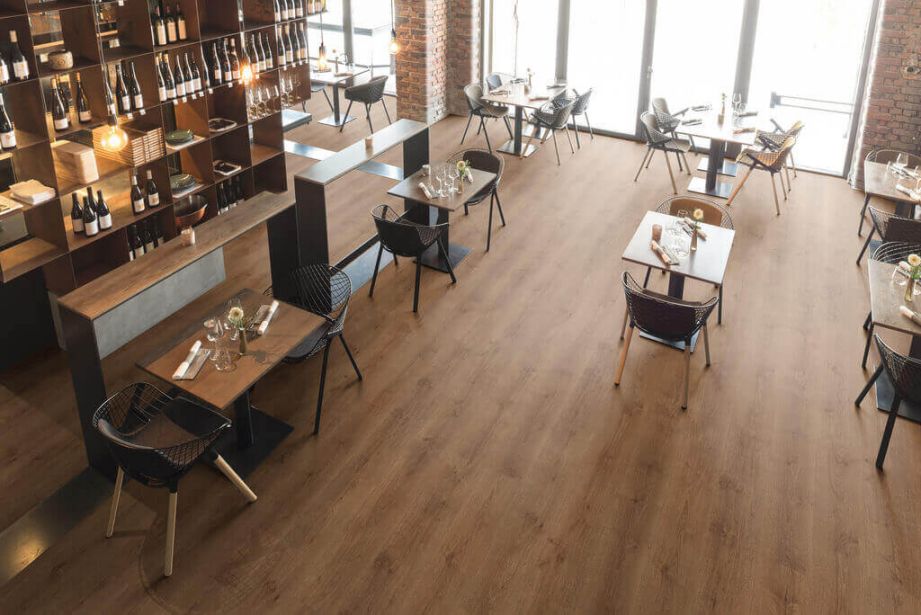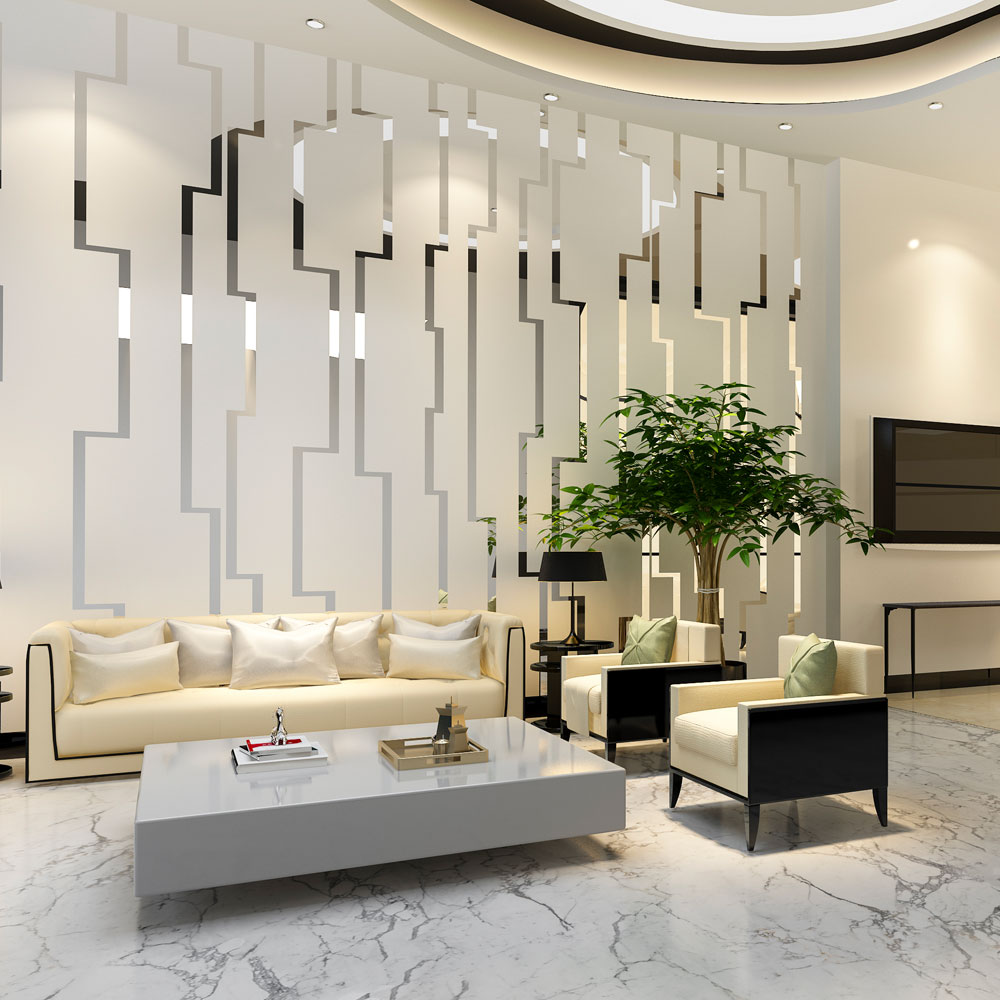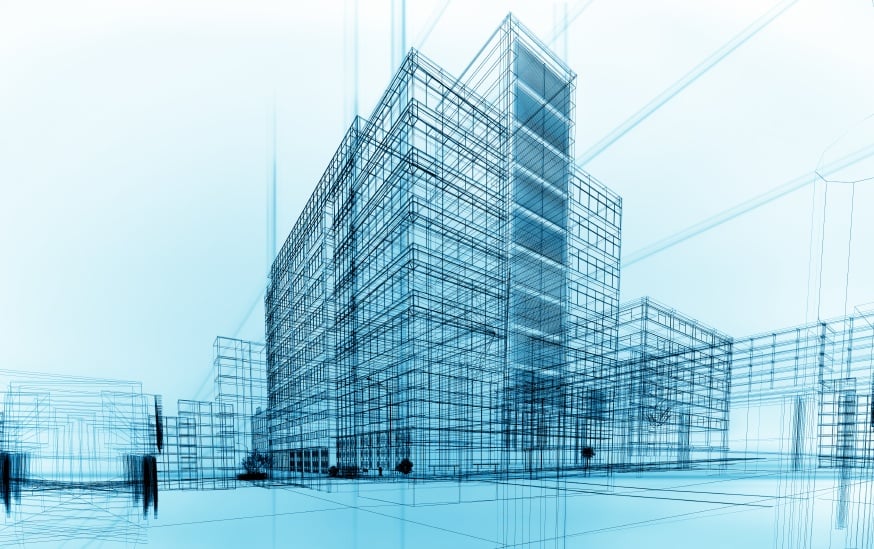
Comprehensive Architectural Drafting Services: Bridging Vision and Reality
Our Architectural Drafting Services
At Skyworkarchitect, we offer a comprehensive range of architectural drafting services tailored to meet the specific needs of our clients. Our services include:
Architectural Drafting:
- Floor Plans: Detailed plans that illustrate the layout of rooms, spaces, and other physical features at one level of a structure.
- Elevations: Drawings that depict the exterior view of a building, showing the design and architectural features.
- Sections: Cross-sectional views that provide insight into the internal structure of a building, highlighting the relationship between different components.
- Site Plans: Illustrations that outline the entire building site, including structures, landscape elements, and utilities.
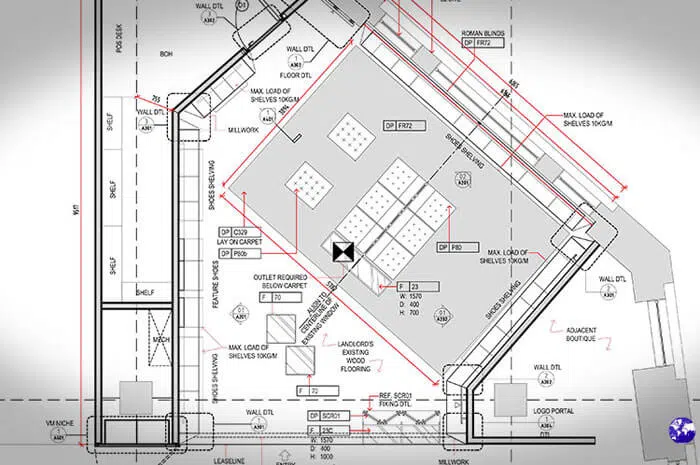
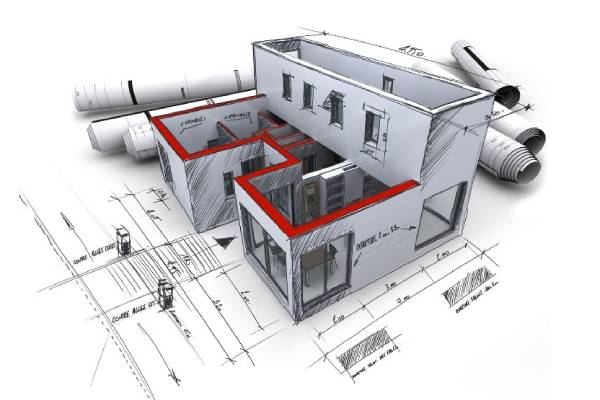
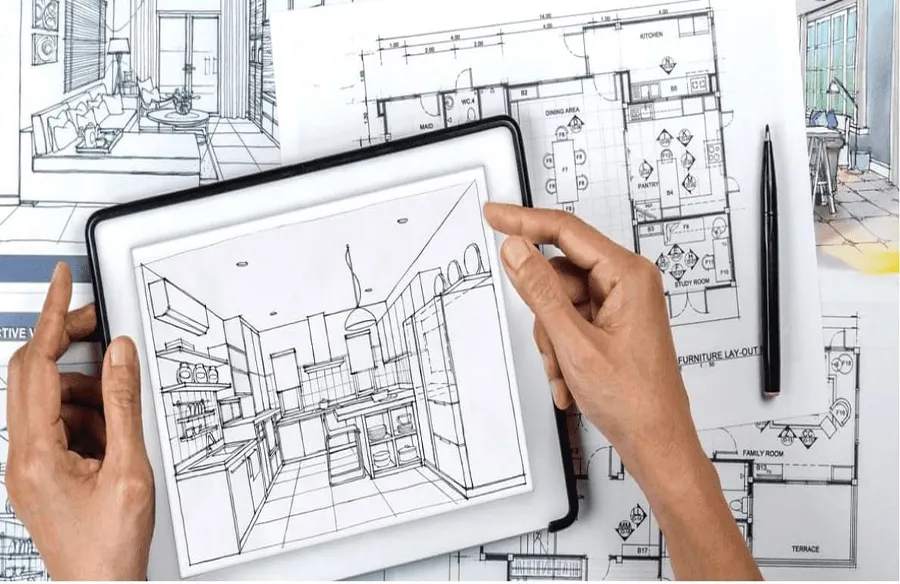
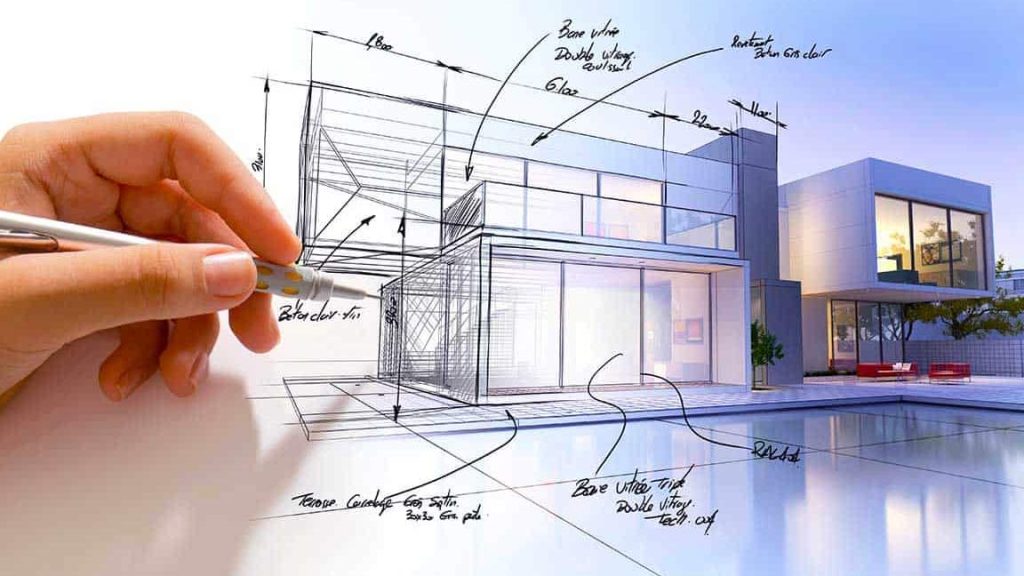
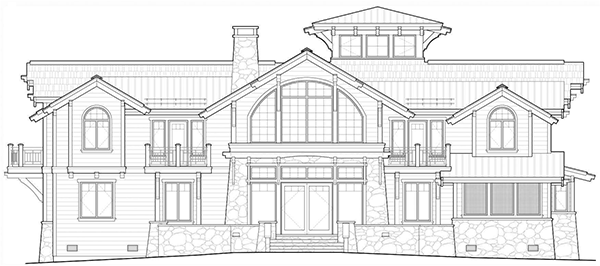
Structural Drafting:
- Foundation Plans: Detailed drawings that show the design and layout of a building’s foundation.
- Framing Plans: Illustrations that depict the structural framework, including beams, columns, and slabs.
- Detail Drawings: Highly detailed drawings that focus on specific elements or components of a structure, such as joints and connections.
Rendering Services:
- 3D Modeling: Creation of three-dimensional models that provide a realistic view of the proposed design.
- Interior and Exterior Renderings: These are high-quality renderings that showcase the design in context, highlighting materials, textures, and lighting.
Engineering Calculations:
- Load Calculations: Analysis and calculations to ensure the structure can withstand the expected loads and forces.
- Material Specifications: Detailed specifications for materials to be used in construction, ensuring compliance with design requirements and standards.
BIM Modeling:
- Building Information Modeling (BIM): Advanced modeling that integrates architectural, structural, and MEP (Mechanical, Electrical, Plumbing) components into a cohesive digital representation of the building.
The Importance of Architectural Drafting
Architectural drafting plays a pivotal role in the construction process for several reasons:
- Precision and Accuracy: Detailed drawings ensure that every aspect of the design is meticulously planned and executed, minimizing errors and discrepancies during construction.
- Visualization: Drafting allows stakeholders to visualize the design before construction begins, facilitating better decision-making and approval processes.
- Communication: Clear and comprehensive drawings serve as a universal language among architects, engineers, contractors, and clients, ensuring everyone is on the same page.
- Regulatory Compliance: Accurate drafting ensures that the design adheres to local building codes and regulations, preventing costly modifications and delays.
- Cost Efficiency: Well-planned designs help accurately estimate material quantities and labor requirements, optimize resource allocation, and reduce waste.
Our Process
At Skyworkarchitect, we follow a systematic and collaborative approach to deliver exceptional architectural drafting services. Our process includes:
- Initial Consultation: We begin with a thorough consultation to understand the client’s needs, preferences, and project scope. This helps us tailor our services to meet specific requirements.
- Site Analysis: Our team conducts a detailed analysis of the site, considering factors such as topography, climate, and existing structures. This information is crucial for creating contextually relevant designs.
- Conceptual Design: Based on the consultation and site analysis, we develop conceptual designs that reflect the client’s vision. These initial drafts are refined through feedback and iterations.
- Detailed Drafting: Once the conceptual design is approved, we proceed with detailed drafting, creating precise floor plans, elevations, sections, and other necessary drawings.
- Review and Approval: The detailed drafts are reviewed internally and then shared with the client for approval. Any necessary revisions are made to ensure complete satisfaction.
- Final Documentation: After approval, we prepare the final set of drawings and documentation, ready for submission to regulatory authorities and for use in the construction phase.
Technological Edge
In the modern architectural landscape, technology plays a critical role in enhancing the quality and efficiency of drafting services. At Skyworkarchitect, we leverage state-of-the-art tools and software to deliver superior results.
- Computer-Aided Design (CAD): Our team uses advanced CAD software to create precise and detailed drawings. CAD tools allow for easy modifications, ensuring flexibility and adaptability throughout the design process.
- Building Information Modeling (BIM): BIM technology enables us to create comprehensive 3D models that integrate architectural, structural, and MEP components. This holistic approach improves coordination and reduces the risk of conflicts during construction.
- Virtual Reality (VR): We utilize VR to provide immersive experiences, allowing clients to explore the design in a virtual environment. This enhances understanding and helps in making informed decisions.
- Cloud Collaboration: Our cloud-based collaboration tools ensure seamless communication and data sharing among team members and clients, facilitating real-time updates and feedback.
Expertise and Experience
Our team at Skyworkarchitect comprises highly skilled architects, engineers, and drafters with extensive experience in the industry. Our expertise spans a diverse range of projects, from residential buildings to commercial complexes and industrial facilities. Key aspects of our expertise include:
- Diverse Project Portfolio: We have successfully completed numerous projects across various sectors, showcasing our ability to handle different scales and complexities.
- Regulatory Knowledge: Our team is well-versed with local building codes and regulations, ensuring that all designs are compliant and ready for approval.
- Innovative Solutions: We are committed to innovation, constantly exploring new techniques and technologies to enhance our services and deliver cutting-edge solutions.
- Client-Centric Approach: Our focus is always on the client. We prioritize understanding their vision and requirements and delivering personalized services that exceed expectations.
Case Studies
To illustrate the impact of our architectural drafting services, here are a few case studies from our portfolio:
- Residential Project: For a luxury residential villa, we provide comprehensive drafting services, including detailed floor plans, elevations, and 3D renderings. Our precise drawings helped the client visualize the design and make informed decisions, resulting in a stunning final build that perfectly matched their vision.
- Commercial Complex: Our structural drafting services were pivotal in a project for a large commercial complex. We delivered accurate foundation and framing plans, ensuring the building’s structural integrity. Our detailed drafts facilitated smooth construction, meeting tight deadlines and budget constraints.
- Industrial Facility: For an industrial facility, we provided extensive engineering calculations and BIM modeling. The integrated BIM model allowed for efficient coordination among different disciplines, minimizing conflicts and streamlining the construction process.
Benefits of Choosing Us
Choosing Skyworkarchitect for your architectural drafting needs comes with numerous benefits:
- Quality and Precision: We are committed to delivering the highest quality of work with unmatched precision and attention to detail.
- Timely Delivery: Our efficient processes and experienced team ensure that projects are completed on time, without compromising on quality.
- Cost-Effectiveness: We provide cost-effective solutions, optimizing resources and reducing waste to deliver value for money.
- Comprehensive Support: We offer comprehensive support at every stage of the project, from initial consultation to final documentation.
- Client Satisfaction: Our ultimate goal is client satisfaction. We work closely with clients, maintaining open communication and incorporating their feedback to achieve the desired outcomes.


