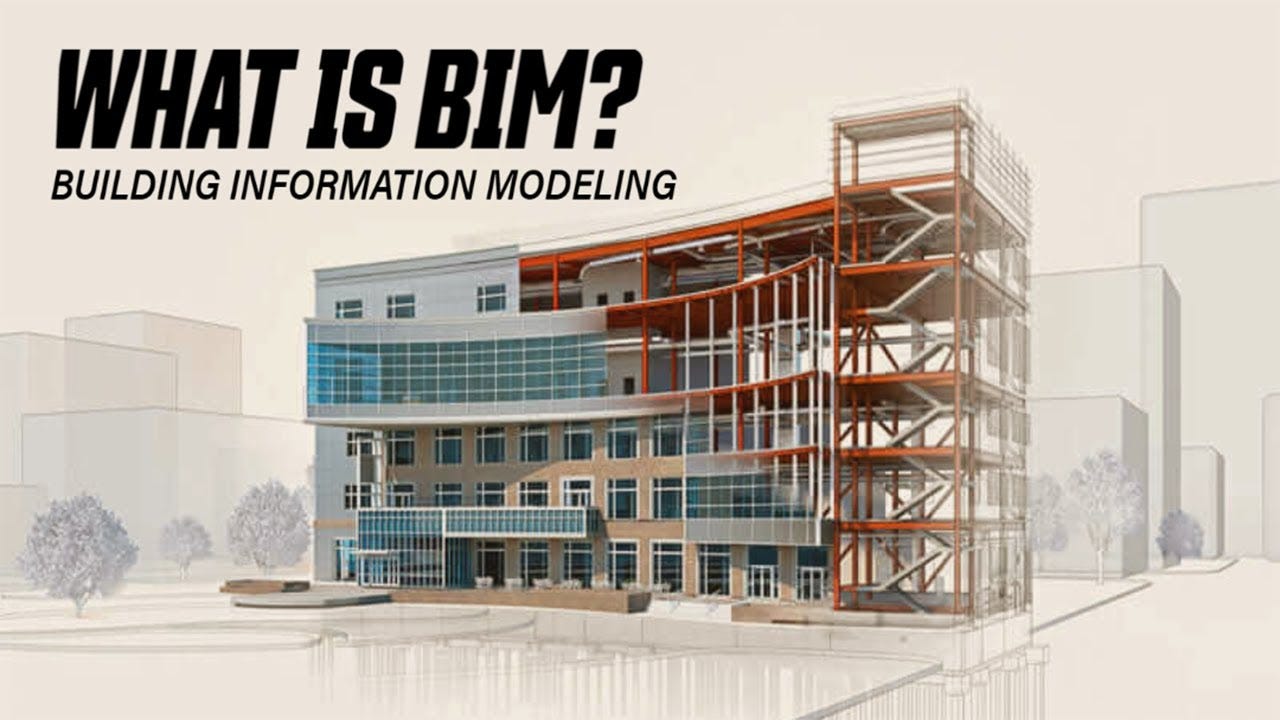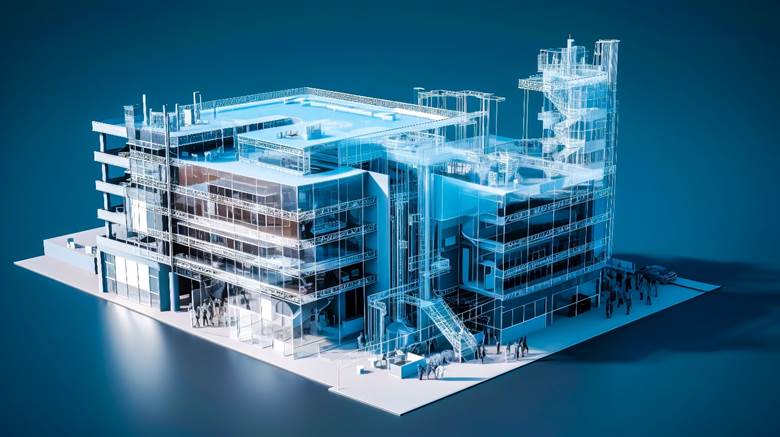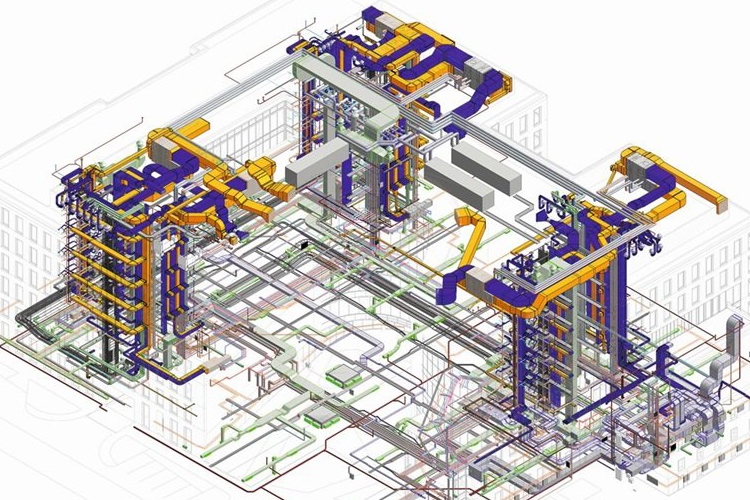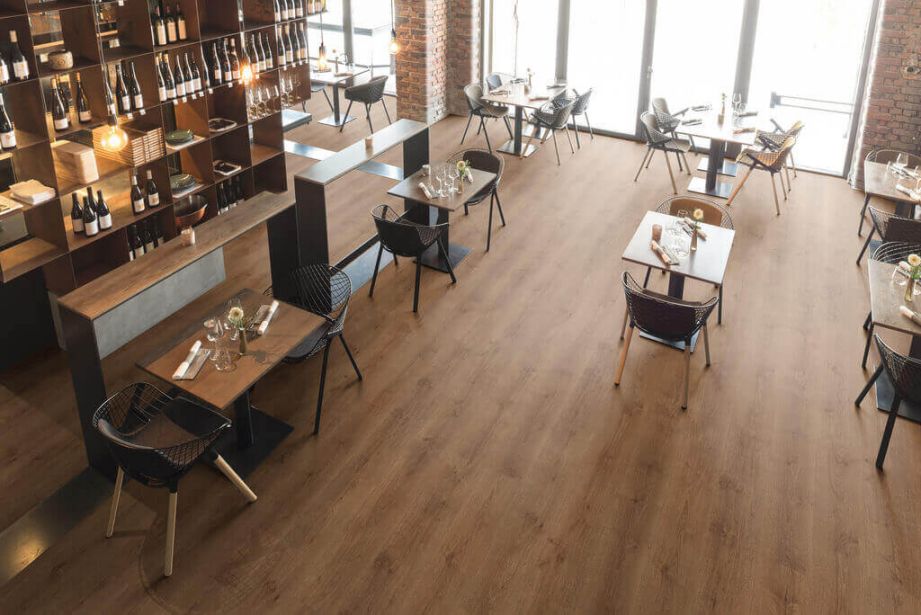
BIM Modeling
Our BIM Modeling Services
At Skyworkarchitect, we offer a comprehensive suite of BIM modeling services tailored to meet the diverse needs of our clients. Our services include:
- 3D BIM Modeling:
- Creation of detailed 3D models that accurately represent the architectural, structural, and MEP elements of a building.
- Integration of data and geometry to facilitate visualization, coordination, and analysis.
- 4D BIM (Scheduling):
- Incorporation of time-related information into the BIM model to create a 4D simulation of the construction schedule.
- Visualization of the construction process over time, aiding in planning, sequencing, and progress tracking.
- 5D BIM (Cost Estimation):
- Cost data should be integrated into the BIM model to enable accurate and dynamic cost estimation and budgeting.
- Facilitate real-time cost analysis and management throughout the project lifecycle.
- Clash Detection and Coordination:
- Identification and resolution of design clashes and conflicts through advanced clash detection algorithms.
- Coordination between different disciplines to ensure a clash-free, coordinated design before construction begins.
- MEP BIM Services:
- Specialized modeling services for mechanical, electrical, and plumbing systems, ensuring accurate and efficient MEP design.
- Coordinate MEP systems with architectural and structural elements to avoid conflicts and optimize space utilization.
- BIM for Facility Management:
- Utilization of BIM models for facility management and maintenance after project completion.
- Integration of asset data and maintenance schedules to support efficient facility operations.
- Scan to BIM:
- Convert laser scan data and point clouds into accurate BIM models.
- Utilization of existing building data to create as-built models for renovation, retrofit, and historical preservation projects.
- Sustainability and Energy Analysis:
- Integration of sustainability and energy performance data into BIM models.
- Conducting energy simulations and analyses to optimize building performance and achieve sustainability goals.




The Importance of BIM Modeling
BIM modeling plays a crucial role in the AEC industry for several reasons:
- Enhanced Collaboration:
- BIM models serve as a central repository of information that can be accessed and shared by all project stakeholders.
- Facilitates better communication and collaboration among architects, engineers, contractors, and owners, leading to more coordinated and integrated project delivery.
- Improved Accuracy and Quality:
- BIM models provide a high level of detail and accuracy, reducing the likelihood of errors and omissions.
- Automated clash detection and coordination ensure that potential issues are identified and resolved early in the design process.
- Efficient Project Management:
- BIM enables efficient project management by integrating time, cost, and resource data into the model.
- Provides tools for scheduling, budgeting, and progress tracking, helping project managers keep projects on schedule and within budget.
- Visualization and Simulation:
- BIM models offer advanced visualization capabilities, allowing stakeholders to see and understand the design in three dimensions.
- Simulations such as 4D construction sequencing and energy performance analysis provide valuable insights for decision-making.
- Lifecycle Management:
- BIM supports the entire lifecycle of a building, from design and construction to operation and maintenance.
- Facilitates facility management by providing accurate as-built models and asset data for ongoing maintenance and operation.
Our Process
At Skyworkarchitect, we follow a systematic and collaborative process to deliver high-quality BIM modeling services. Our process includes:
- Initial Consultation and Briefing:
- We begin by understanding the client’s requirements, objectives, and project scope.
- Gather all necessary information, including architectural plans, engineering drawings, and specifications.
- Model Creation and Development:
- Our team creates detailed 3D BIM models based on the provided data and project requirements.
- Advanced BIM software such as Autodesk Revit, Navisworks, and Bentley Systems can be used to ensure accuracy and precision.
- Data Integration and Analysis:
- Integration of additional data such as scheduling, cost, and sustainability information into the BIM model.
- Analyzing clash detection, energy performance, and cost estimation to optimize the design.
- Review and Coordination:
- Regular review and coordination meetings with clients and stakeholders to discuss progress and address any issues.
- Collaborative resolution of design conflicts and coordination of different disciplines to ensure a cohesive model.
- Finalization and Delivery:
- Finalization of the BIM model based on client feedback and project requirements.
- Delivery of the completed BIM model along with detailed documentation and reports.
- Ongoing Support and Maintenance:
- Providing ongoing support and assistance for the BIM model throughout the project lifecycle.
- Updates and modifications to the BIM model as needed to reflect changes during construction and operation.
Technological Edge
In the realm of BIM modeling, technology plays a pivotal role in enhancing the quality, efficiency, and accuracy of our services. At Skyworkarchitect, we leverage cutting-edge tools, software, and techniques to deliver superior results:
- Advanced BIM Software:
- Utilization of industry-leading BIM software such as Autodesk Revit, Navisworks, and Bentley Systems for model creation and analysis.
- Employing specialized tools for specific tasks such as clash detection, scheduling, and cost estimation.
- Laser Scanning and Point Cloud Processing:
- Laser scanning technology is used to capture accurate and detailed data on existing structures.
- Conversion of point clouds into precise BIM models through advanced processing techniques.
- Cloud Collaboration Platforms:
- Implementation of cloud-based collaboration platforms such as BIM 360 and Trimble Connect to facilitate real-time collaboration and information sharing.
- Secure and centralized access to BIM models and project data for all stakeholders.
- Virtual Reality (VR) and Augmented Reality (AR):
- Exploration of VR and AR technologies to provide immersive and interactive experiences for stakeholders.
- Enabling virtual walkthroughs, design reviews, and construction simulations to enhance understanding and engagement.
Expertise and Experience
Our team at Skyworkarchitect comprises skilled BIM modelers, architects, engineers, and consultants with extensive experience in BIM modeling across various industries and project types. Our expertise includes:
- Diverse Project Portfolio:
- We have worked on a wide range of projects, including residential buildings, commercial complexes, industrial facilities, healthcare institutions, and infrastructure developments.
- Our diverse project portfolio demonstrates our ability to adapt our BIM modeling services to each project’s unique requirements.
- Technical Proficiency:
- Our team possesses deep technical proficiency in BIM software, tools, and methodologies.
- Continuous professional development and training ensure that we stay updated with the latest advancements in BIM technology and best practices.
- Interdisciplinary Coordination:
- We excel in coordinating interdisciplinary projects, ensuring seamless integration of architectural, structural, and MEP elements.
- Our collaborative approach fosters effective communication and cooperation among different disciplines, leading to well-coordinated and conflict-free designs.
- Client-Centric Approach:
- We prioritize our clients’ needs and objectives, tailoring our BIM modeling services to align with their vision and goals.
- Our client-centric approach has earned us a reputation for delivering exceptional service and building long-lasting relationships with our clients.
Case Studies
To illustrate the impact of our BIM modeling services, here are a few case studies from our portfolio:
- Commercial Office Building:
- For a large commercial office building project, we provided comprehensive BIM modeling services, including 3D modeling, clash detection, and 4D scheduling.
- Our BIM model facilitated effective coordination among the architectural, structural, and MEP teams, ensuring a conflict-free design and streamlined construction process.
- The 4D scheduling simulation provided valuable insights into the construction timeline, helping the client plan and execute the project efficiently.
- Healthcare Facility:
- For a state-of-the-art healthcare facility, we created a detailed BIM model encompassing all architectural, structural, and MEP elements.
- Our BIM model enabled accurate cost estimation and budgeting, helping the client manage project costs effectively.
- The integration of sustainability data into the BIM model supported the client’s goal of achieving LEED certification, optimizing energy performance and environmental impact.
- Infrastructure Project:
- For a complex infrastructure project involving the construction of a transportation hub, we provided BIM modeling services, including 3D modeling, clash detection, and 5D cost estimation.
- Our BIM model facilitated effective coordination among the various stakeholders, ensuring a cohesive and integrated design.
- The 5D cost estimation capability allowed the client to perform dynamic cost analysis and management, enhancing project financial planning and control.





